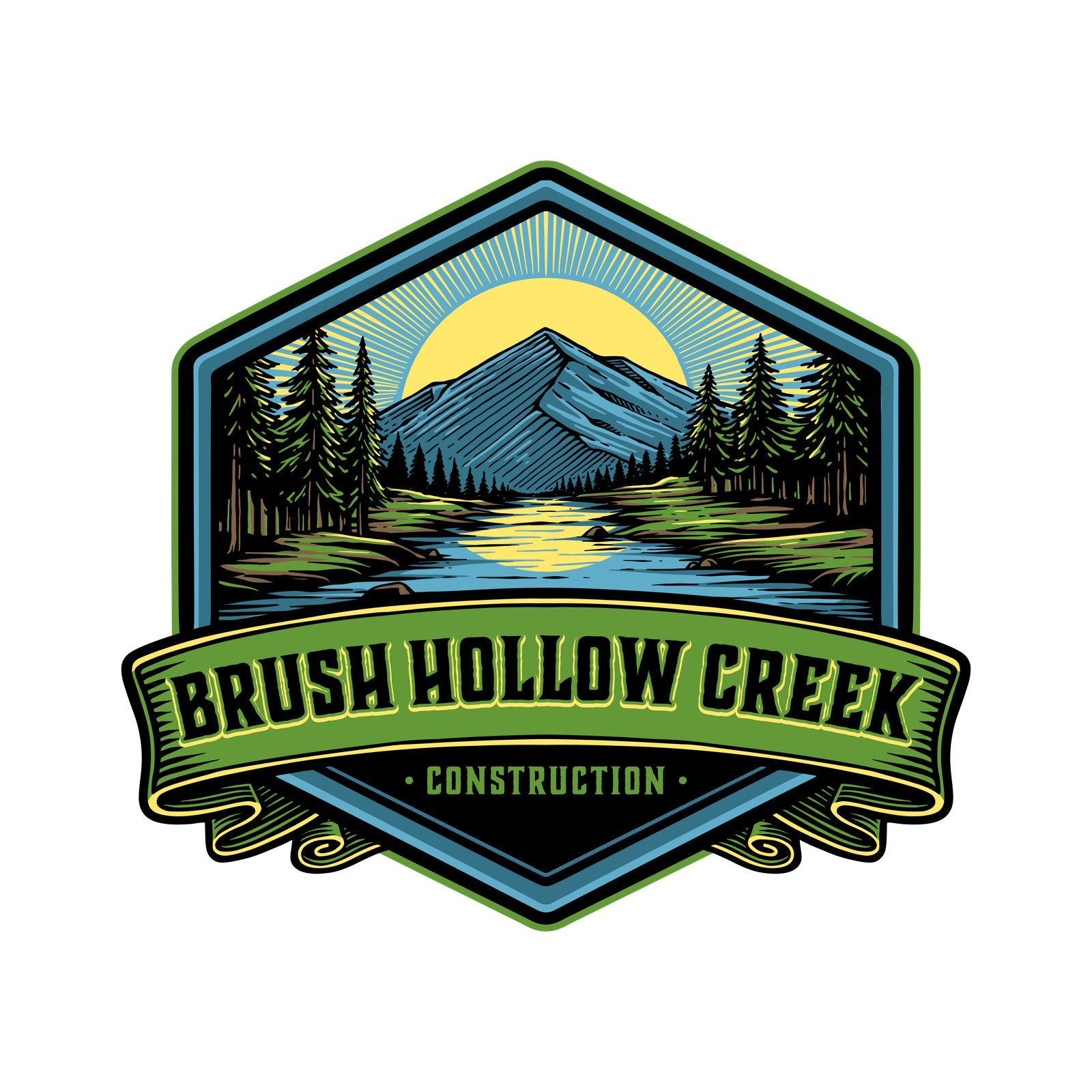Custom metal buildings have become a go-to solution for residential, commercial, agricultural, and industrial construction projects. Known for their durability, affordability, and flexibility, these structures can be tailored to fit a wide range of uses. However, achieving the perfect outcome requires more than just ordering a pre-engineered metal building kit. Careful planning, thoughtful design, and attention to details ensure the structure meets both immediate and long-term needs.
This guide explores the most important custom metal building design considerations, from structural engineering to insulation, aesthetics, cost efficiency, and future expansion.
Purpose & Functionality of the Building
The first step in any design process is to define the intended use of the building. Whether it will function as a warehouse, a workshop, a residential barndominium, an agricultural barn, or a commercial retail space, the purpose determines layout, dimensions, and features.
- Warehouses often need open floor plans and high ceilings for storage.
- Garages or workshops may require reinforced flooring, large access doors, and integrated utility systems.
- Agricultural barns might prioritize ventilation and durability against harsh weather.
Thinking through operational workflow, occupancy type, and load requirements helps ensure the building is functional for today’s needs while being adaptable for future changes.
Site Evaluation & Environmental Factors
No matter how well-designed a metal building is, the site conditions play a critical role in performance. Proper site evaluation includes:
- Soil testing and compaction: Determines if the ground can support the foundation.
- Drainage and grading: Prevents flooding and structural damage.
- Climate considerations: Snow loads, wind resistance, and seismic codes vary by region.
- Orientation: Positioning the building to maximize natural sunlight or reduce wind exposure can improve energy efficiency.
Ignoring these environmental factors can lead to costly modifications later.
Structural Design & Engineering Considerations
Every custom metal building must be structurally engineered to handle loads and stresses. Key factors include:
- Load-bearing requirements: Snow load, wind load, live loads (people/equipment), and dead loads (the weight of the building itself).
- Framing options: Clear-span for wide open interiors, or multi-span for larger structures with interior columns.
- Roof pitch and wall height: Impact both structural integrity and energy efficiency.
- Span length and trusses: Engineering choices that optimize space while keeping costs manageable.
Engineered drawings and stamped plans ensure compliance with local building codes and guarantee long-term safety.
Material Selection & Durability
Steel is the backbone of metal buildings, but not all steel is the same. When planning:
- Steel grade and thickness should match the structural demands.
- Corrosion resistance: Galvanized steel and protective coatings extend the life of the structure.
- Exterior finishes: Roofing and siding can be customized for both durability and aesthetics.
Choosing the right metal cladding and finishes ensures the building withstands weather, resists rust, and maintains curb appeal.
Insulation, Energy Efficiency & Sustainability
One of the most overlooked custom metal building design considerations is insulation. Proper insulation improves comfort, reduces energy costs, and protects against condensation.
- Insulation options: Fiberglass batts, spray foam, or rigid board insulation.
- Energy-efficient roofing and wall systems: Reflective coatings and cool roofing reduce heat absorption.
- Green certifications: Metal buildings can qualify for LEED or Energy Star ratings.
- Renewable energy integration: Solar panels, skylights, and radiant barriers add sustainability benefits.
The R-value of insulation and attention to thermal bridging play a major role in long-term cost savings.
Interior Layout & Customization Options
Flexibility is a defining feature of custom steel buildings. Interior layouts can be:
- Open floor plans for warehouses or gymnasiums.
- Compartmentalized spaces with offices, restrooms, and storage rooms.
- Mezzanines for maximizing vertical space.
- Integrated utilities like HVAC, plumbing, and electrical systems.
This adaptability makes custom metal building design a smart long-term investment.
Aesthetic & Architectural Design Elements
Gone are the days when metal buildings looked plain or industrial. Today, architectural enhancements make them visually appealing:
- Exterior finishes: Stucco, brick veneers, stone panels, or textured coatings.
- Windows, doors, and skylights: Enhance both natural lighting and curb appeal.
- Color customization: Powder-coated finishes offer durability and design flexibility.
A balance between functionality and aesthetics ensures the building serves its purpose while looking professional and attractive.
Compliance with Building Codes & Regulations
Every construction project must align with local building codes, zoning laws, and safety standards. Key considerations include:
- Permitting process: Securing approvals before breaking ground.
- Fire safety standards: Fire-rated materials and proper exits.
- ADA compliance: Ensuring accessibility for all users.
- Inspections: Meeting International Code Council (ICC) standards and local regulations.
Ignoring compliance not only risks fines but also delays in construction.
Cost, Budget & Long-Term Value
Budget planning goes beyond initial construction costs. A true cost-benefit analysis considers:
- Initial expenses: Materials, labor, permitting, and site preparation.
- Operational savings: Energy efficiency, lower maintenance, and durability.
- Financing options: Bank loans, leasing, or phased construction.
- Return on investment: Metal buildings often outperform traditional structures in lifecycle cost analysis.
By choosing energy-efficient materials and low-maintenance finishes, owners save thousands over the building’s lifespan.
Future Expansion & Scalability
Custom metal buildings are inherently adaptable, making future expansion easier than traditional construction.
- Modular design allows for adding extra bays, lengthening the structure, or adding mezzanines.
- Retrofitting capabilities let owners update usage without full reconstruction.
- Long-term planning ensures that today’s design can grow with tomorrow’s needs.
This scalability is one of the biggest advantages of pre-engineered metal buildings.
Conclusion
Designing a custom metal building requires more than selecting a kit—it involves strategic decisions that balance functionality, budget, durability, and aesthetics. From site preparation and structural engineering to insulation, energy efficiency, and expansion planning, each step ensures the building serves its purpose today while adapting to future needs.
With the right planning and professional guidance, a custom steel building design provides not just cost savings but also long-term performance, flexibility, and value.

