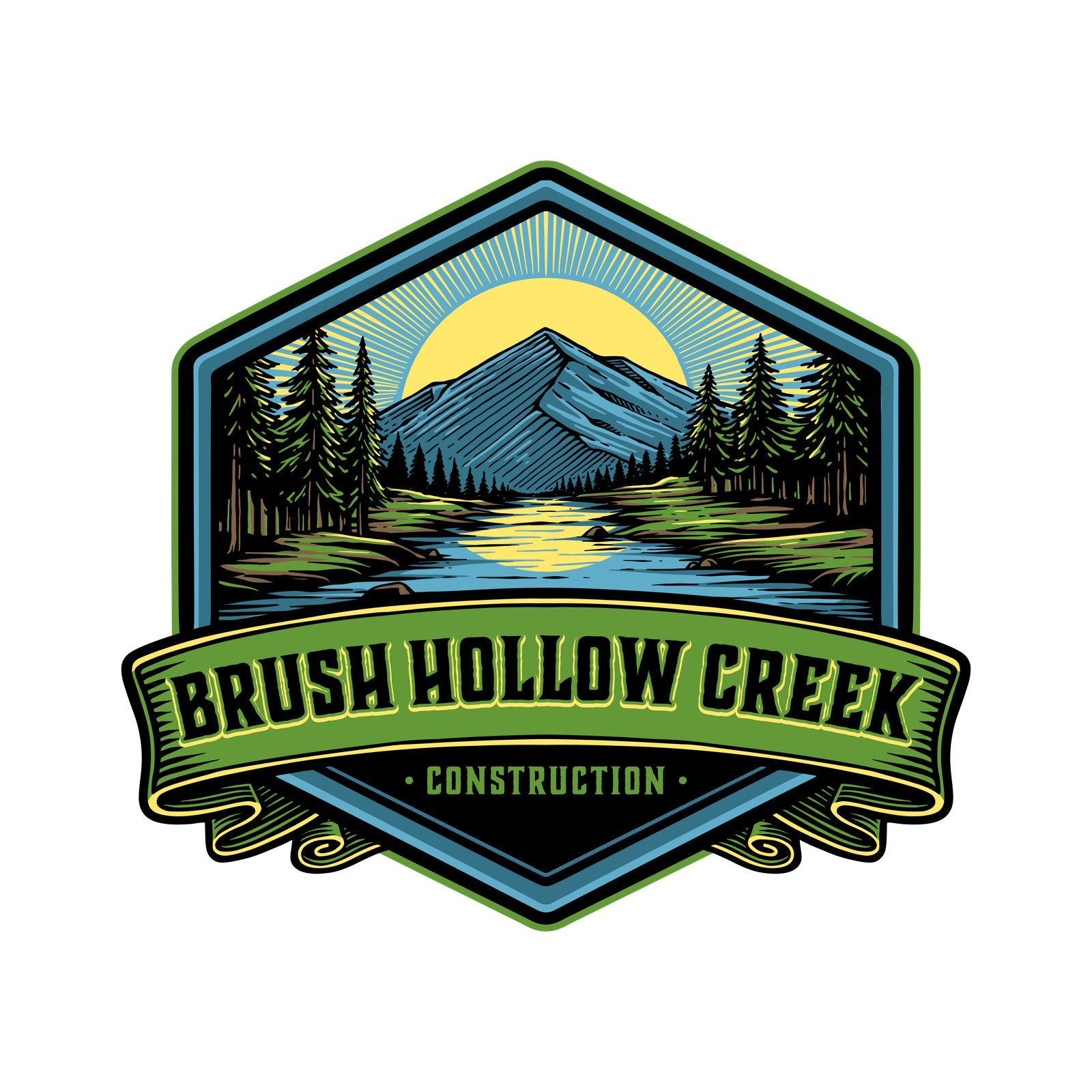Outdoor living spaces are no longer just an afterthought—they’re an extension of the home. In cities and suburbs alike, homeowners are investing in multi-level decks and rooftop decks to maximize usable space, boost property value, and enjoy the outdoors in style.
A multi-level deck typically uses different tiers to create zones for dining, lounging, or entertainment, making it perfect for sloped yards or large backyards. A rooftop deck, on the other hand, transforms otherwise unused roof space into a functional oasis with spectacular views, especially in urban settings where ground space is limited.
Both designs require thoughtful planning to balance aesthetics, safety, and functionality.
Benefits of Multi-Level Deck Designs
Multi-level decks are more than a visual statement—they’re a smart use of outdoor space.
- Maximizing sloped or uneven yards: Instead of flattening the ground, builders can create decks that step down naturally with the landscape.
- Creating activity zones: A top level might host a grill and dining area, while a lower level could be dedicated to a firepit, hot tub, or lounging chairs.
- Boosting home value: Buyers love functional outdoor spaces, and a well-designed tiered deck can significantly improve resale value.
- Seamless indoor-outdoor living: Connecting multiple deck levels with the home’s interior layout enhances flow and usability.
Rooftop Deck Design Considerations
Rooftop decks require a different approach than backyard builds due to structural and environmental factors.
- Structural safety
A rooftop deck must be designed to handle live loads (furniture, people, hot tubs) and dead loads (the deck structure itself). Consulting a structural engineer is essential before building. - Weatherproofing and drainage
Flat roofs must have waterproof membranes and proper drainage systems to prevent water pooling. Without these, you risk leaks and long-term structural damage. - Access planning
Access options include spiral staircases, interior stairwells, or exterior staircases. Choosing the right type depends on space, safety, and aesthetics.
Material Choices for Long-Lasting Decks
The right material ensures durability, safety, and beauty.
- Wood decking: Pressure-treated lumber and cedar are affordable and versatile but require regular staining and sealing.
- Composite decking: Made of wood fibers and recycled plastics, composite is resistant to rot, insects, and weather damage—ideal for both rooftop and multi-level decks.
- Metal and glass railings: Provide sleek aesthetics and unobstructed views for rooftop designs.
- Shade structures: Pergolas, awnings, or canopies protect against sun exposure and extend usability.
Design Tips for Multi-Level Decks
To maximize functionality:
- Assign purposes to each level: Dining near the kitchen, a lounge in the middle, and a firepit area below.
- Use lighting for transitions: Stair lighting, post lights, and under-rail LEDs create ambiance and improve safety.
- Blend with landscaping: Incorporate planter boxes, shrubs, or vertical gardens to tie the deck into the yard.
- Built-in seating: Integrated benches save space and add durability compared to movable furniture.
Design Tips for Rooftop Decks
Rooftop decks come with unique opportunities and challenges.
- Maximize views: Use glass railings or cable rail systems for unobstructed sightlines.
- Plan for wind: Rooftops face higher winds—install windbreaks, lattice panels, or tall planters.
- Choose modular furniture: Lightweight, movable furniture works best for tight rooftop layouts.
- Add greenery: A rooftop garden or container plants create a natural vibe in urban spaces.
Safety, Codes, and Regulations
Deck construction is tightly regulated for good reason.
- Railing height regulations: Most regions require railings to be at least 36–42 inches high.
- Fire safety: Rooftop decks may require non-combustible materials in fire-prone zones.
- Permit requirements: Both rooftop and multi-level decks generally require building permits and inspections for compliance.
Extending Lifespan and Maintenance Tips
Even the best-built deck needs regular upkeep.
- For wood decks: Apply stain or sealant every 2–3 years to protect against moisture and UV rays.
- For composites: Simple cleaning with soap and water prevents mold buildup.
- Rooftop care: Keep drainage systems clear of debris and check waterproof membranes annually.
- General checks: Inspect fasteners, railings, and supports to prevent safety hazards.
Cost Factors and Budgeting
Building costs vary widely depending on design complexity and location.
- Multi-level decks: Generally range from $30–$60 per square foot, depending on materials and labor.
- Rooftop decks: Costs are higher, averaging $50–$100 per square foot due to engineering, permits, and waterproofing.
- Budget tips: Consider pressure-treated lumber for lower levels, and save high-end materials for visible upper levels.
Inspiring Examples and Design Trends
- Modern rooftop decks: Minimalist layouts with clean lines, outdoor kitchens, and built-in planters.
- Multi-level designs: Tiered decks with hot tubs, firepits, and kitchens for maximum entertainment appeal.
- Sustainable decking: Eco-friendly composite boards and rooftop gardens are trending for energy-efficient homes.
Conclusion
A well-designed deck transforms outdoor living. Whether you’re planning a multi-level deck for a sloped backyard or a rooftop deck with skyline views, success comes from balancing materials, safety, design, and maintenance.
Careful planning ensures your investment lasts for decades while enhancing lifestyle and property value. For the best results, consult with a licensed contractor or designer to ensure compliance with building codes and maximize design potential.

